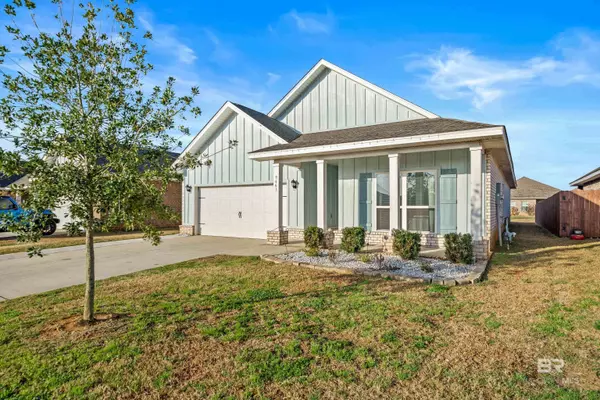UPDATED:
Key Details
Sold Price $310,000
Property Type Single Family Home
Sub Type Craftsman
Listing Status Sold
Purchase Type For Sale
Square Footage 2,047 sqft
Price per Sqft $151
Subdivision Blackstone Lakes
MLS Listing ID 373973
Sold Date 05/08/25
Style Craftsman
Bedrooms 4
Full Baths 2
Construction Status Resale
HOA Fees $62/ann
Year Built 2021
Annual Tax Amount $3,007
Lot Size 7,274 Sqft
Lot Dimensions 52 x 137
Property Sub-Type Craftsman
Property Description
Location
State AL
County Baldwin
Area Fairhope 7
Interior
Interior Features Split Bedroom Plan
Heating Electric, Central, ENERGY STAR Qualified Equipment
Cooling Ceiling Fan(s), ENERGY STAR Qualified Equipment, SEER 14
Flooring Luxury Vinyl Plank
Fireplaces Type None
Fireplace No
Appliance Dishwasher, Disposal, Microwave, Gas Range, ENERGY STAR Qualified Appliances
Exterior
Parking Features Double Garage, Automatic Garage Door
Fence Partial
Pool Community, Association
Community Features BBQ Area, Clubhouse, Fitness Center, Gazebo, Landscaping, Meeting Room, On-Site Management, Pool - Outdoor, Other, Playground
Utilities Available Riviera Utilities
Waterfront Description No Waterfront
View Y/N No
View None/Not Applicable
Roof Type Dimensional
Garage Yes
Building
Lot Description Less than 1 acre
Story 1
Foundation Slab
Architectural Style Craftsman
New Construction No
Construction Status Resale
Schools
Elementary Schools Daphne East Elementary
Middle Schools Daphne Middle
High Schools Daphne High
Others
HOA Fee Include Association Management,Common Area Insurance,Maintenance Grounds,Recreational Facilities,Pool
Ownership Whole/Full
Bought with South Coast Properties
GET MORE INFORMATION




