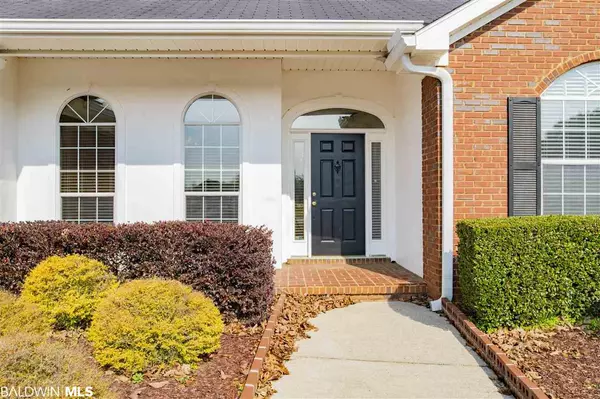For more information regarding the value of a property, please contact us for a free consultation.
Key Details
Sold Price $265,000
Property Type Single Family Home
Sub Type Traditional
Listing Status Sold
Purchase Type For Sale
Square Footage 2,818 sqft
Price per Sqft $94
Subdivision Belgrove Estates
MLS Listing ID 292269
Sold Date 03/27/20
Style Traditional
Bedrooms 4
Full Baths 2
Half Baths 1
Construction Status Resale
HOA Fees $12/ann
Year Built 1998
Annual Tax Amount $515
Lot Size 6,359 Sqft
Lot Dimensions 53 x 120
Property Description
Its time to call Belgrove Estates home. UPDATE: NEW ROOF FEB/2020. This beautiful, move in ready home in the Daphne School District, is ready to welcome you. Sitting in the back of a quiet Cul de Sac, there is plenty of peace an quiet. The house has a FACTORY WARRANTY on replaced HVAC. Inside the home, you are greeted with lots of natural light. Walking through the home, you immediately notice all the wood floors and the freshly painted walls. Step into the recently renovated kitchen, you find a large, fresh and inviting kitchen complete with a 7 foot island and granite countertops as well as a travertine backsplash. For those gatherings that always seem to find their way to the kitchen, there is a large living area attached, complete with a Gas fireplace and custom built ins. When its time to retire at the end of the day, you will enjoy spacious bedrooms. The Master bedroom with his and hers walk in closets, is large and has a very large attached Master Bath complete with garden tub and separate shower. This renovated and updated home is truly a must see. Its time to call Belgrove Estates home.
Location
State AL
County Baldwin
Area Central Baldwin County
Interior
Interior Features Ceiling Fan(s), En-Suite
Heating Central
Cooling Central Electric (Cool)
Flooring Tile, Wood
Fireplaces Number 1
Fireplace Yes
Appliance Dishwasher, Disposal, Microwave, Gas Range
Laundry Main Level
Exterior
Exterior Feature Outdoor Shower
Parking Features Double Garage, Automatic Garage Door
Community Features None
Utilities Available Fairhope Utilities, Riviera Utilities
Waterfront Description No Waterfront
View Y/N No
View None/Not Applicable
Roof Type Composition
Garage Yes
Building
Lot Description Less than 1 acre, Cul-De-Sac, Level
Story 1
Foundation Slab
Sewer Septic Tank
Water Belforest Water
Architectural Style Traditional
New Construction No
Construction Status Resale
Schools
Elementary Schools Daphne East Elementary
High Schools Daphne High
Others
Ownership Whole/Full
Read Less Info
Want to know what your home might be worth? Contact us for a FREE valuation!

Our team is ready to help you sell your home for the highest possible price ASAP
Bought with RE/MAX By The Bay
GET MORE INFORMATION




