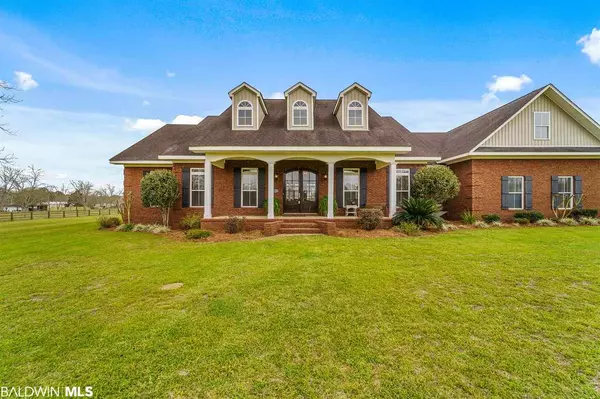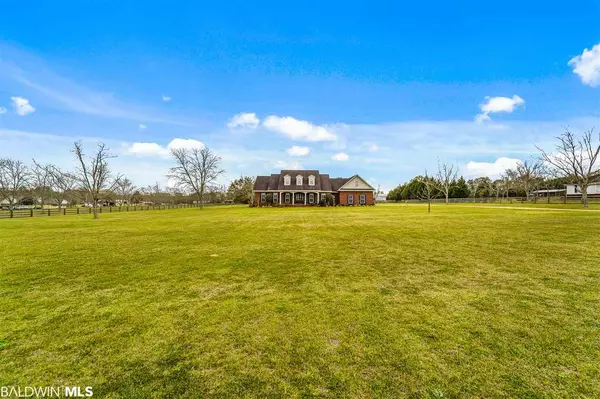For more information regarding the value of a property, please contact us for a free consultation.
Key Details
Sold Price $450,000
Property Type Single Family Home
Sub Type Traditional
Listing Status Sold
Purchase Type For Sale
Square Footage 3,070 sqft
Price per Sqft $146
Subdivision Riverside Farm Estates
MLS Listing ID 296030
Sold Date 07/07/20
Style Traditional
Bedrooms 4
Full Baths 3
Half Baths 1
Construction Status Resale
Year Built 2005
Annual Tax Amount $1,139
Lot Size 3.800 Acres
Lot Dimensions 260 x 634
Property Description
Wonderful Estate Home on 3.8 acres with 2400 sq.ft workshop with roll up door and has a Swimming Pool too. The curb appeal of the home is second to none with the home set back beautifully on the land with columns and front porch and side facing 2 car garage. All bedrooms on first floor with bonus room upstairs. TWO MASTER BEDROOMS, split bedroom plan. Wood floors in the living, dining kitchen and hallways. 10' ceilings throughout with heavy moldings around doors and windows. 8' doors and doorways. Fresh paint throughout. Front porch is large enough for rocking chairs and swing, double front doors provides a beautiful entrance into a true foyer with arch doorways into great room and formal dining. Formal dining is large enough for farmstyle table. Open Kitchen/greatroom with windows all the way across the back of the home that allows the sunlight in and gives the beautiful view of the wide open property. Great Room has fireplace and built in bookshelves. Kitchen has stainless appliances, gas range, a full size refrigerator and full size freezer, solid wood raised panel cabinetry and granite counter tops. TWO Master bedroom w/ ensuite bath. Master bath with oversized jetted tub, separate shower, water closet and double custom vanities w/ granite tops. Walk In closets with Custom closet furniture. All bathrooms with decorator marble look tile. Bonus room upstairs can be bedroom #5 or game/excercise/ hobby room. Mud room off of garage has desk area and is the perfect place for backpacks and purses. Large laundry room with mud sink and room for a freezer. Totally updated, upgraded, move in ready home. New ceiling fans, recessed lighting, smooth ceilings. Front and back porches and BRING YOUR HORSES, AND CHICKENS. All information provided is deemed reliable but not guaranteed. Buyer or buyer’s agent to verify all information.
Location
State AL
County Baldwin
Area Central Baldwin County
Interior
Interior Features High Ceilings, Internet
Heating Electric
Cooling Ceiling Fan(s)
Flooring Carpet, Tile, Wood
Fireplaces Number 1
Fireplaces Type Gas Log, Great Room
Fireplace Yes
Appliance Dishwasher, Microwave, Gas Range
Laundry Main Level, Inside
Exterior
Garage Attached, Double Garage, Side Entrance, Automatic Garage Door
Pool Above Ground
Community Features None
Utilities Available Cable Connected
Waterfront No
Waterfront Description No Waterfront
View Y/N No
View None/Not Applicable
Roof Type Composition
Garage Yes
Building
Lot Description 3-5 acres, Level, Few Trees
Story 1
Foundation Slab
Sewer Septic Tank
Water Well
Architectural Style Traditional
New Construction No
Construction Status Resale
Schools
Elementary Schools Daphne Elementary
Middle Schools Daphne Middle
High Schools Daphne High
Others
Pets Allowed More Than 2 Pets Allowed
Ownership Whole/Full
Read Less Info
Want to know what your home might be worth? Contact us for a FREE valuation!

Our team is ready to help you sell your home for the highest possible price ASAP
Bought with Gold Star Realty Group
GET MORE INFORMATION




