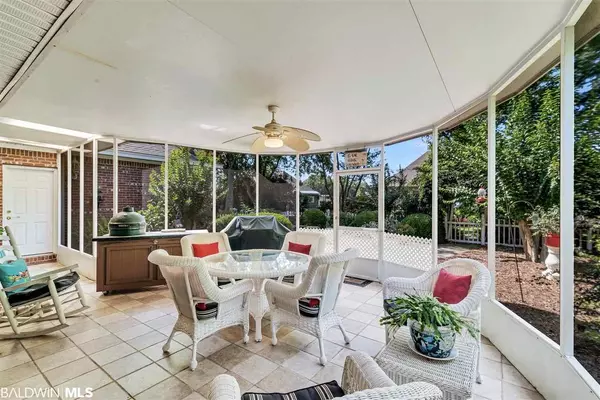For more information regarding the value of a property, please contact us for a free consultation.
Key Details
Sold Price $310,000
Property Type Single Family Home
Sub Type Craftsman
Listing Status Sold
Purchase Type For Sale
Square Footage 2,134 sqft
Price per Sqft $145
Subdivision Idlewild
MLS Listing ID 300185
Sold Date 08/20/20
Style Craftsman
Bedrooms 4
Full Baths 2
Construction Status Resale
HOA Fees $25/ann
Year Built 2001
Annual Tax Amount $733
Lot Size 0.324 Acres
Lot Dimensions 94 x 150
Property Description
This amazing home is located on a beautifully, lush, landscaped corner lot in the highly desirable, established Idlewild subdivision. From the moment you enter this home, you will feel the charm and love from the gorgeous hardwood floors, the gourmet remodeled kitchen with all new (2018) LG appliances including an LG French door refrigerator with two ice makers and a five burner LG gas range. Enjoy sitting at the peninsula or in the eat-in breakfast area filled with great natural light. Cozy up in front of the remote controlled gas fireplace in the 18X18 living room in the winter or entertain outdoors in the 20X24 screened in porch out back. This yard must be seen to be believed! Something is blooming year around! Walk barefoot through the soft, dark green Zoysia grass to pick your oranges, lemons and blueberries. Pick your fresh floral table centerpiece arrangement from the hydrangeas, crepe myrtles and hibiscus. Entertaining is simply a joy in this home - from the living room to the dining room to the huge screened in back porch - there is enough room for all your family and friends to enjoy. After dinner, you can light the gas firepit in the back yard and wind down the evening. Large, mature pecan trees provide shade year around. Enjoy the low maintenance with the new roof, the completely remodeled kitchen and the fresh exterior paint. Relax knowing that the hard-wired Hunter security system is on every window and every door. The Idlewild community has a neighborhood pool and one of the best locations in Fairhope.
Location
State AL
County Baldwin
Area Fairhope 7
Interior
Interior Features Breakfast Bar, Ceiling Fan(s), High Ceilings, Internet
Heating Electric, Central, Heat Pump
Cooling Heat Pump, Ceiling Fan(s), Power Roof Vent, Roof Turbine(s)
Flooring Carpet, Tile, Wood
Fireplaces Number 1
Fireplaces Type Gas Log, Living Room
Fireplace Yes
Appliance Dishwasher, Disposal, Convection Oven, Ice Maker, Microwave, Gas Range, Refrigerator w/Ice Maker, Cooktop
Laundry Main Level
Exterior
Exterior Feature Irrigation Sprinkler, Termite Contract
Garage Attached, Double Garage, Automatic Garage Door
Garage Spaces 2.0
Fence Fenced, Partial
Pool Community
Community Features BBQ Area, Clubhouse, Pool - Outdoor
Utilities Available Cable Available, Fairhope Utilities, Riviera Utilities, Cable Connected
Waterfront No
Waterfront Description No Waterfront
View Y/N Yes
View Southern View
Roof Type Composition
Garage Yes
Building
Lot Description Corner Lot
Story 1
Foundation Slab
Sewer Public Sewer
Architectural Style Craftsman
New Construction No
Construction Status Resale
Schools
Elementary Schools Fairhope East Elementary, Not Applicable
Middle Schools Fairhope Middle
High Schools Fairhope High
Others
Ownership Leasehold
Read Less Info
Want to know what your home might be worth? Contact us for a FREE valuation!

Our team is ready to help you sell your home for the highest possible price ASAP
Bought with Bay Shore Realty Group, LLC
GET MORE INFORMATION




