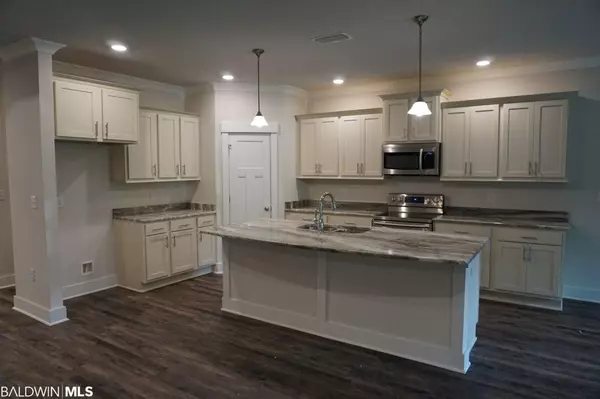For more information regarding the value of a property, please contact us for a free consultation.
Key Details
Sold Price $315,900
Property Type Single Family Home
Sub Type Craftsman
Listing Status Sold
Purchase Type For Sale
Square Footage 2,828 sqft
Price per Sqft $111
Subdivision Bellewood
MLS Listing ID 297202
Sold Date 09/11/20
Style Craftsman
Bedrooms 4
Full Baths 3
Construction Status New Construction
HOA Fees $12/ann
Year Built 2019
Annual Tax Amount $201
Lot Size 0.305 Acres
Lot Dimensions 95' x 140' irr
Property Description
This beautiful CRAFTSMAN 4bed / 3bath home includes a 3 Car garage. As you enter the wainscoted foyer, and past the formal dining room, it becomes clear that this 2828sqft, open floor plan home boasts plenty of room for family & friends. Spacious 9+ foot ceilings everywhere, plus the Family room and Master bedroom have tray ceilings finished with mission style ship-lap, crown molding, and ceiling fans. Painted cabinets and 3cm granite counters throughout. Kitchen has a large island with breakfast bar & pendant lights, Samsung SS appliances, and tons of counter & cabinet space. Family room is the central hub of the home and features a gas fireplace with ship-lap over the mantle. The master bath has double vanities, garden tub, separate shower, water closet, and large walk-in closet. 2nd bedroom could be a MIL or teen suite with its attached bath and walk-in closet. Craftsman style trim package inside and out, including craftsman style front door, porch columns, carriage style garage doors with openers, and interior craftsman doors & trim. Conveniently located near shopping, dining, golfing, award-winning schools, and just a short drive to the beautiful white sands of Alabama’s beaches. Quality construction features Gold FORTIFIED™ certification, four-sided brick exterior. Listing broker is related to seller. Disclaimer: All information provided is deemed reliable, but is not guaranteed and should be independently verified.
Location
State AL
County Baldwin
Area Central Baldwin County
Zoning Single Family Residence
Interior
Interior Features Breakfast Bar, Ceiling Fan(s), High Ceilings, Split Bedroom Plan
Heating Electric
Cooling Ceiling Fan(s)
Flooring Carpet, Vinyl
Fireplaces Number 1
Fireplaces Type Gas Log, Great Room
Fireplace Yes
Appliance Dishwasher, Disposal, Microwave, Electric Range, Cooktop, Electric Water Heater, ENERGY STAR Qualified Appliances
Exterior
Parking Features Attached, Three or More Vehicles, Automatic Garage Door
Garage Spaces 3.0
Community Features None
Utilities Available Natural Gas Connected, Underground Utilities, Riviera Utilities
Waterfront Description No Waterfront
View Y/N No
View None/Not Applicable
Roof Type Dimensional,Ridge Vent
Garage No
Building
Lot Description Less than 1 acre, Interior Lot
Story 1
Foundation Slab
Sewer Baldwin Co Sewer Service, Grinder Pump
Water Belforest Water
Architectural Style Craftsman
New Construction Yes
Construction Status New Construction
Schools
Elementary Schools Daphne East Elementary
Middle Schools Daphne Middle
High Schools Daphne High
Others
Pets Allowed More Than 2 Pets Allowed
HOA Fee Include Association Management
Ownership Whole/Full
Read Less Info
Want to know what your home might be worth? Contact us for a FREE valuation!

Our team is ready to help you sell your home for the highest possible price ASAP
Bought with Legendary Realty, LLC
GET MORE INFORMATION




