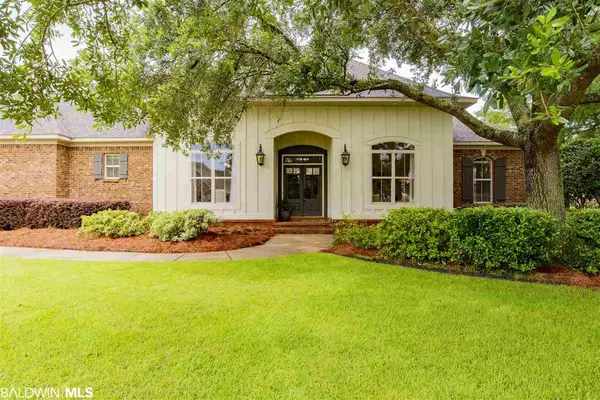For more information regarding the value of a property, please contact us for a free consultation.
Key Details
Sold Price $449,900
Property Type Single Family Home
Sub Type Traditional
Listing Status Sold
Purchase Type For Sale
Square Footage 3,299 sqft
Price per Sqft $136
Subdivision Avalon
MLS Listing ID 301014
Sold Date 08/17/20
Style Traditional
Bedrooms 4
Full Baths 2
Half Baths 1
Construction Status Resale
HOA Fees $27/ann
Year Built 2004
Annual Tax Amount $1,064
Lot Size 0.525 Acres
Lot Dimensions 115 x 199 irr
Property Description
This immaculate Avalon house is the perfect place to call home. From the maintenance-free scored concrete flooring in the living areas to the designer lighting and soothing colors throughout; this home checks all the style boxes! The floorpan allows for easy entertaining and the fabulous backyard oasis extends your living space with a screened-in porch complete with a wood-burning fireplace. Cook a gourmet meal in the well-appointed, expertly designed and recently updated kitchen while connecting with family and friends in the great room. Watch the big game or your favorite movie in the bonus/media room. Have a quiet conversation or read a book while looking out your large picture window in your living room/office. Enjoy the holidays with friends and family in your formal dining room. Throw a party or just let go of all your stress in your backyard that features a sparkling pool, fire pit and large fenced yard! Even laundry will be a pleasure in your huge utility room with lots of storage and counter space. This home is bursting with simple elegance and intelligent design features; plus new paint and new carpet!
Location
State AL
County Baldwin
Area Central Baldwin County
Interior
Interior Features Breakfast Bar, Bonus Room, Media Room, Office/Study, Ceiling Fan(s), En-Suite, High Ceilings
Heating Electric, Central
Cooling Central Electric (Cool), Ceiling Fan(s)
Flooring Carpet, Tile, Other Floors-See Remarks
Fireplaces Number 2
Fireplaces Type Great Room, Outside
Fireplace Yes
Appliance Dishwasher, Disposal, Microwave, Refrigerator, Cooktop
Laundry Main Level
Exterior
Parking Features Attached, Three Car Garage, Automatic Garage Door
Fence Fenced
Pool In Ground
Community Features None
Utilities Available Daphne Utilities, Riviera Utilities
Waterfront Description No Waterfront
View Y/N No
View None/Not Applicable
Roof Type Composition
Garage Yes
Building
Lot Description Less than 1 acre, Level
Story 1
Foundation Slab
Water Belforest Water
Architectural Style Traditional
New Construction No
Construction Status Resale
Schools
Elementary Schools Belforest Elementary School
Middle Schools Daphne Middle
High Schools Daphne High
Others
Pets Allowed More Than 2 Pets Allowed
HOA Fee Include Association Management,Common Area Insurance,Maintenance Grounds,Recreational Facilities,Taxes-Common Area
Ownership Whole/Full
Read Less Info
Want to know what your home might be worth? Contact us for a FREE valuation!

Our team is ready to help you sell your home for the highest possible price ASAP
Bought with Core 3 Realty, LLC
GET MORE INFORMATION




