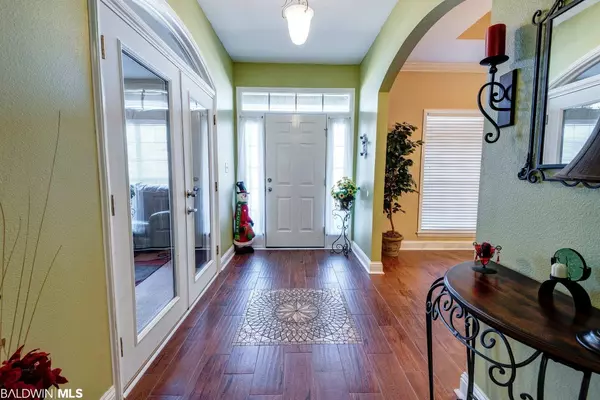For more information regarding the value of a property, please contact us for a free consultation.
Key Details
Sold Price $250,100
Property Type Single Family Home
Sub Type Craftsman
Listing Status Sold
Purchase Type For Sale
Square Footage 2,264 sqft
Price per Sqft $110
Subdivision Dunmore
MLS Listing ID 307375
Sold Date 01/15/21
Style Craftsman
Bedrooms 3
Full Baths 2
Construction Status Resale
HOA Fees $30/mo
Year Built 2009
Annual Tax Amount $958
Lot Size 0.276 Acres
Lot Dimensions 86 x 140
Property Description
Nicely laid out open floor plan in convenient Dunmore not far from I-10, Mobile, shopping and new Belforest Elementary School. Breakfast dining area has beautiful wainscoting, office/den, three bedrooms, large kitchen with plenty of counter and cabinet space for the one who loves to cook. There's a wonderful long breakfast bar making it so easy to serve the family. Kitchen opens to a big living room with a vaulted ceiling. Living room has windows across the back letting all the light in and a view of the expanded patio with a large fenced in backyard. Seller has added beautiful custom wood-like tile flooring through-out. Split floor plan, bedrooms are all a generous size. Soaking tub, double vanities, spacious closet, large master bedroom. Garage has extensive shelving for storage and storage building conveys. This is a beautiful floorplan (Glenhurst) only able to be built on a wider lot thus allowing good size rooms and a great open plan. Well cared for and move in ready.
Location
State AL
County Baldwin
Area Daphne 2
Zoning Single Family Residence
Interior
Interior Features Ceiling Fan(s), High Ceilings, Split Bedroom Plan, Vaulted Ceiling(s)
Heating Heat Pump
Cooling Heat Pump, Ceiling Fan(s)
Flooring Carpet, Tile
Fireplace Yes
Appliance Dishwasher, Disposal, Microwave, Electric Range, Electric Water Heater
Laundry Main Level
Exterior
Exterior Feature Termite Contract
Parking Features Attached, Double Garage, Automatic Garage Door
Fence Fenced
Community Features None
Utilities Available Underground Utilities, Daphne Utilities, Riviera Utilities
Waterfront Description No Waterfront
View Y/N Yes
View Western View
Roof Type Dimensional,Ridge Vent
Garage Yes
Building
Lot Description Less than 1 acre, Interior Lot
Story 1
Foundation Slab
Sewer Baldwin Co Sewer Service, Public Sewer
Water Public, Belforest Water
Architectural Style Craftsman
New Construction No
Construction Status Resale
Schools
Elementary Schools Belforest Elementary School
Middle Schools Daphne Middle
High Schools Daphne High
Others
Pets Allowed More Than 2 Pets Allowed
HOA Fee Include Association Management,Common Area Insurance,Maintenance Grounds
Ownership Whole/Full
Read Less Info
Want to know what your home might be worth? Contact us for a FREE valuation!

Our team is ready to help you sell your home for the highest possible price ASAP
Bought with Bay Breeze Realty
GET MORE INFORMATION




