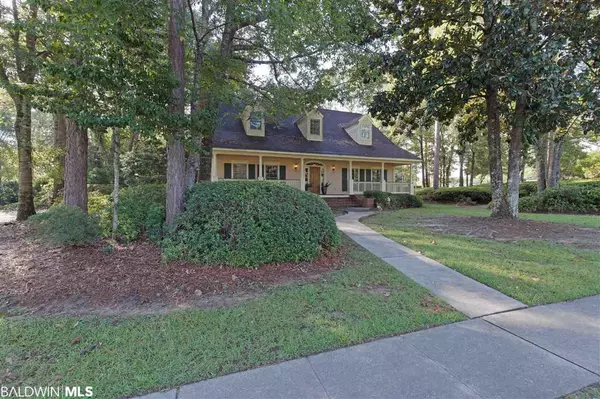For more information regarding the value of a property, please contact us for a free consultation.
Key Details
Sold Price $445,000
Property Type Single Family Home
Sub Type Creole
Listing Status Sold
Purchase Type For Sale
Square Footage 4,271 sqft
Price per Sqft $104
Subdivision Timbercreek
MLS Listing ID 285403
Sold Date 02/26/21
Style Creole
Bedrooms 4
Full Baths 3
Half Baths 1
Construction Status Resale
HOA Fees $41
Year Built 1994
Annual Tax Amount $1,594
Lot Size 0.441 Acres
Lot Dimensions 113 x 170 irr
Property Description
Huge price reduction on this custom home on beautiful corner lot w/fresh paint & mature landscaping offering abundance of privacy yet conveniently located & w/in walking distance to neighborhood amenities. It boasts true southern charm & craftsmanship while offering plenty of space for entertaining & every nook & cranny is filled w/loads of storage, ensuring everyone has a place for everything. Also includes exquisite hand-crafted moldings & woodwork throughout. The welcoming grand foyer instantly draws you into the heart of the home, featuring a wall of windows overlooking back-courtyard patio. Living room also includes a wet bar w/granite & soaring ceilings open to 2nd level. Every space in the home is easily accessible from the centrally located living room- The generous kitchen complete w/2 pantries, granite counters, eat-in dining w/bay window; Formal dining room w/library molding; Study w/custom built-ins, wood burning fireplace & coffered ceilings; and the spacious master suite w/dual vanities & walk-in closets, jetted tub, separate shower & beautiful stained-glass window. If you need to get upstairs, there’s 2 separate staircases for added convenience & accessibility. The front staircase takes you directly to the bright & airy cat walk overlooking foyer & living room. The 2nd staircase off the kitchen takes you directly to the oversized bonus space- the perfect great room for a home theater, game room, or comfy place to relax. Upstairs also has 3 add’l beds & 2 full baths, all generously sized & full of storage. If all this space isn’t quite enough, this home also features a partially completed, sheet-rocked 2nd bonus room just waiting for your finishing touches! There’s plenty of restaurants & shopping nearby or hop on I-10 for quick commute to Pensacola, Mobile or the beach for work & play. With a little love, this massive Southern Living Floor Plan will shine like the diamond it was when first built! Motivated sellers are ready for your offer!
Location
State AL
County Baldwin
Area Daphne 2
Zoning Single Family Residence
Interior
Interior Features Central Vacuum, Bonus Room, Family Room, Entrance Foyer, Living Room, Media Room, Ceiling Fan(s), En-Suite, High Ceilings, Split Bedroom Plan, Storage, Vaulted Ceiling(s), Wet Bar
Heating Electric, Central, Heat Pump
Cooling Central Electric (Cool), Heat Pump, Ceiling Fan(s)
Flooring Carpet, Split Brick, Tile, Wood
Fireplaces Number 1
Fireplaces Type Living Room
Fireplace Yes
Appliance Dishwasher, Disposal, Dryer, Microwave, Electric Range, Refrigerator w/Ice Maker, Washer, Electric Water Heater
Laundry Main Level
Exterior
Exterior Feature Termite Contract
Garage Attached, Double Garage, Automatic Garage Door
Pool Community
Community Features Clubhouse, Fitness Center, Fencing, Landscaping, Meeting Room, On-Site Management, Pool - Outdoor, Tennis Court(s)
Utilities Available Underground Utilities, Daphne Utilities, Riviera Utilities, Cable Connected
Waterfront No
Waterfront Description No Waterfront
View Y/N Yes
View Western View, Wooded
Roof Type Composition
Garage Yes
Building
Lot Description Less than 1 acre, Corner Lot, Wooded, Level
Story 2
Foundation Slab
Sewer Public Sewer
Water Public
Architectural Style Creole
New Construction No
Construction Status Resale
Schools
Elementary Schools Rockwell Elementary
High Schools Spanish Fort High
Others
Pets Allowed Allowed, More Than 2 Pets Allowed
HOA Fee Include Association Management,Maintenance Grounds,Recreational Facilities,Security
Ownership Whole/Full
Read Less Info
Want to know what your home might be worth? Contact us for a FREE valuation!

Our team is ready to help you sell your home for the highest possible price ASAP
Bought with Coldwell Banker Reehl Prop Daphne
GET MORE INFORMATION




