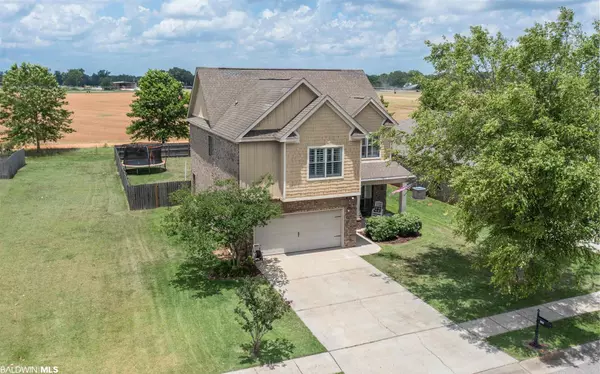For more information regarding the value of a property, please contact us for a free consultation.
Key Details
Sold Price $305,000
Property Type Single Family Home
Sub Type Craftsman
Listing Status Sold
Purchase Type For Sale
Square Footage 1,946 sqft
Price per Sqft $156
Subdivision Oldfield
MLS Listing ID 314963
Sold Date 07/09/21
Style Craftsman
Bedrooms 4
Full Baths 2
Half Baths 1
Construction Status Resale
HOA Fees $50/ann
Year Built 2008
Annual Tax Amount $858
Lot Size 8,276 Sqft
Property Description
Check out this recently updated home in the desirable Oldfield Subdivision and on a private lot that backs up to a field! When you walk in the home, you're greeted by a high ceiling, large dining room with wood floors and timeless wainscoting. The open concept living area has new luxury vinyl plank and fresh paint, freshly painted white kitchen cabinets with a beautiful subway tile backsplash. Plantation shutters throughout the home enhance the style and upscale feel. Upstairs the new LVP flooring is continued in all of the bedrooms. The master bedroom has a vaulted ceiling, lots of natural light, and boasts a large en suite with a garden tub, granite countertops, and separate water closet. You'll have plenty of space for your clothes and storage in the large master closet with custom wood shelving! The extra large custom patio space and breeze off the adjacent farmland in the large fenced back yard with sprinkler system will be wonderful for hosting gatherings! This Truland built home with mature trees is a true gem in the Oldfield subdivision. And don't forget that Oldfield has a lovely pool for cooling off on warm summer days!
Location
State AL
County Baldwin
Area Fairhope 7
Interior
Interior Features Ceiling Fan(s), En-Suite, Vaulted Ceiling(s)
Heating Electric
Flooring Carpet, Tile, Wood, Laminate
Fireplace Yes
Appliance Dishwasher, Disposal, Microwave, Electric Range
Exterior
Exterior Feature Irrigation Sprinkler, Termite Contract
Garage Attached, Double Garage, Automatic Garage Door
Fence Fenced
Pool Community, Association
Community Features Landscaping, Pool - Outdoor
Utilities Available Daphne Utilities, Riviera Utilities, Cable Connected
Waterfront No
Waterfront Description No Waterfront
View Y/N No
View None/Not Applicable
Roof Type Composition
Garage Yes
Building
Lot Description Less than 1 acre, Few Trees, Subdivision
Foundation Slab
Water Belforest Water
Architectural Style Craftsman
New Construction No
Construction Status Resale
Schools
Elementary Schools Daphne East Elementary
Middle Schools Daphne Middle
High Schools Daphne High
Others
HOA Fee Include Association Management,Maintenance Grounds,Pool
Ownership Whole/Full
Read Less Info
Want to know what your home might be worth? Contact us for a FREE valuation!

Our team is ready to help you sell your home for the highest possible price ASAP
Bought with RE/MAX Select
GET MORE INFORMATION




