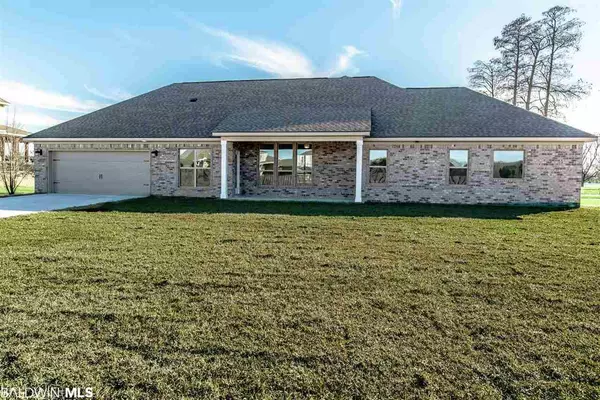For more information regarding the value of a property, please contact us for a free consultation.
Key Details
Sold Price $399,000
Property Type Single Family Home
Sub Type Craftsman
Listing Status Sold
Purchase Type For Sale
Square Footage 2,560 sqft
Price per Sqft $155
Subdivision Waterford
MLS Listing ID 314949
Sold Date 08/20/21
Style Craftsman
Bedrooms 4
Full Baths 3
Construction Status Resale
HOA Fees $54/ann
Year Built 2019
Annual Tax Amount $900
Lot Size 0.505 Acres
Lot Dimensions 110 x 200
Property Description
Come home and relax in this Modified Henderson plan by Truland Homes! Stretch out on this long lazy front porch or the nice sized covered back porch. This beautiful quality built home boasts several upgrades including beautiful white painted cabinets and hard wood floors down hall and throughout Master Bedroom. The perfect split bedroom plan with plenty of room for entertaining. The master bath has a spa-like feel with a HUGE beautifully tiled master shower and separate soaking tub. Generous master closet and true separate vanities round out this beautiful master suite combination. This home has a very well appointed kitchen with top of the line Samsung appliances. Rear entry garage provides privacy as well as great curb appeal. Relax knowing you have a Gold Fortified home with a PWSC Builder's Warranty in place. Range, frig and microwave do convey. This home is located in a sought after subdivision that includes a community pool and fitness center.
Location
State AL
County Baldwin
Area Central Baldwin County
Interior
Interior Features Ceiling Fan(s), En-Suite, High Ceilings, Split Bedroom Plan
Heating Heat Pump
Cooling Central Electric (Cool), Ceiling Fan(s), SEER 14
Flooring Carpet, Tile, Wood
Fireplaces Number 1
Fireplaces Type Gas Log, Great Room
Fireplace Yes
Appliance Dishwasher, Disposal, Microwave, Gas Range, Electric Water Heater
Laundry Inside
Exterior
Exterior Feature Irrigation Sprinkler
Parking Features Attached, Double Garage, Automatic Garage Door
Pool Community, Association
Community Features Clubhouse, Fitness Center, Pool - Outdoor
Utilities Available Cable Available, Natural Gas Connected, Underground Utilities, Riviera Utilities
Waterfront Description No Waterfront
View Y/N No
View None/Not Applicable
Roof Type Composition,Dimensional,Ridge Vent
Garage Yes
Building
Lot Description Less than 1 acre
Story 1
Foundation Slab
Sewer Baldwin Co Sewer Service, Grinder Pump
Water Belforest Water
Architectural Style Craftsman
New Construction No
Construction Status Resale
Schools
Elementary Schools Belforest Elementary School
Middle Schools Daphne Middle
High Schools Daphne High
Others
Pets Allowed More Than 2 Pets Allowed
HOA Fee Include Maintenance Grounds,Recreational Facilities,Pool
Ownership Whole/Full
Read Less Info
Want to know what your home might be worth? Contact us for a FREE valuation!

Our team is ready to help you sell your home for the highest possible price ASAP
Bought with Goode Realty, LLC
GET MORE INFORMATION




