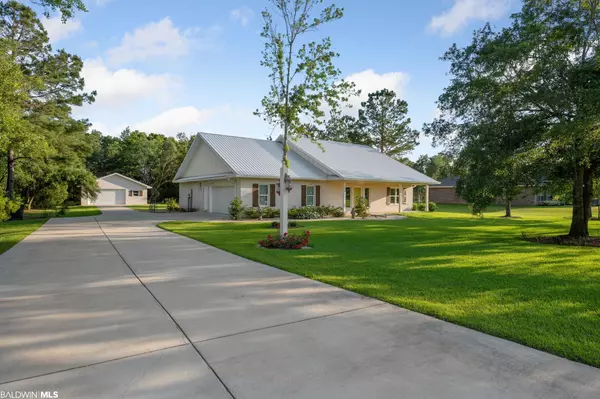For more information regarding the value of a property, please contact us for a free consultation.
Key Details
Sold Price $529,900
Property Type Single Family Home
Sub Type Single Story
Listing Status Sold
Purchase Type For Sale
Square Footage 2,000 sqft
Price per Sqft $264
Subdivision Sonora Place
MLS Listing ID 330539
Sold Date 06/03/22
Bedrooms 3
Full Baths 2
Construction Status Resale
Year Built 2020
Annual Tax Amount $836
Lot Size 2.000 Acres
Lot Dimensions 318 x 150 & 347.5 x 114
Property Description
This split bedroom floor plan sitting on two acres with no HOA may be what you’ve been waiting for! As you walk up to this all-brick home, you are greeted with a large front porch that extends the entire front of the house. Once inside you’ll be welcomed with 13-foot vaulted ceilings. Enjoy cooking in your open concept kitchen equipped with granite counter tops and matching backsplash, cherry cabinets, whole house water filtration system, and an island that’s a baker’s dream! The primary bedroom couldn’t be more perfect with beautiful tray ceilings, an expansive walk in closet, and large walk-in tiled shower. For privacy, the other two bedrooms are at the opposite side of the house with a shared guest bath. The separate laundry room has a special plus - a utility sink for those projects that require some extra clean-up. Enjoy a mosquito free night on the large screened-in back patio (over 400 sq ft). One acre of this home is cleared and beautifully landscaped with another wooded acre lot that includes fun trails as adventure awaits! Feel safe in knowing your home is Golf Fortified with hurricane impact windows and doors. Irrigation is set up on the well in back yard. Home also features a whole house water filtration system. 2,000 sq ft with attached 24 x 24 finished garage not enough space? Well, there’s more! There’s also a detached all brick 28 x 32 garage as well! Additional (.94ac) wooded lot included in the sale. PPIN - 270449 *All information is deemed reliable but not guaranteed. Buyer and buyer's agent to verify all information.
Location
State AL
County Baldwin
Area Central Baldwin County
Interior
Interior Features Ceiling Fan(s), En-Suite, High Ceilings, Split Bedroom Plan, Vaulted Ceiling(s)
Heating Electric, Central
Flooring Other Floors-See Remarks
Fireplace Yes
Appliance Dishwasher, Dryer, Microwave, Gas Range, Refrigerator, Refrigerator w/Ice Maker, Washer
Laundry Main Level
Exterior
Exterior Feature Irrigation Sprinkler, Termite Contract
Garage Attached, Detached, Double Garage, Side Entrance, Automatic Garage Door
Garage Spaces 4.0
Fence Partial
Community Features None
Utilities Available Fairhope Utilities
Waterfront No
Waterfront Description No Waterfront
View Y/N Yes
View Wooded
Roof Type Metal
Garage Yes
Building
Lot Description 1-3 acres
Story 1
Foundation Slab
Sewer Baldwin Co Sewer Service
New Construction No
Construction Status Resale
Schools
Elementary Schools Silverhill Elementary
High Schools Robertsdale High
Others
Ownership Whole/Full
Read Less Info
Want to know what your home might be worth? Contact us for a FREE valuation!

Our team is ready to help you sell your home for the highest possible price ASAP
Bought with Bellator Real Estate, LLC Beck
GET MORE INFORMATION




