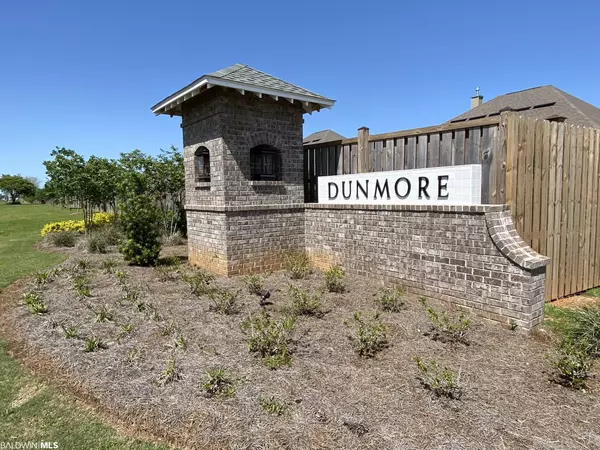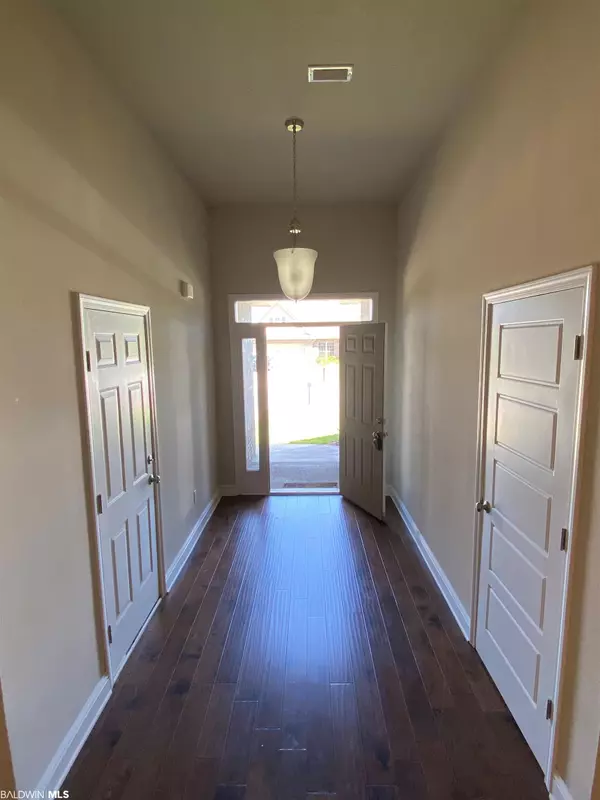For more information regarding the value of a property, please contact us for a free consultation.
Key Details
Sold Price $315,000
Property Type Single Family Home
Sub Type Craftsman
Listing Status Sold
Purchase Type For Sale
Square Footage 2,081 sqft
Price per Sqft $151
Subdivision Dunmore
MLS Listing ID 329358
Sold Date 07/22/22
Style Craftsman
Bedrooms 3
Full Baths 2
Construction Status Resale
HOA Fees $30/qua
Year Built 2016
Annual Tax Amount $1,024
Lot Size 0.270 Acres
Lot Dimensions 80 x 150
Property Description
This brick beauty is move-in ready and located in Dunmore neighborhood! Well cared for; this 3 bed, 2 bath is less than a 5-minute drive from the new St. Michael's school and Publix Grocery center. Upon entering the home, a wide walkway leads you to an amazing open-floor plan perfect for entertaining or keeping up with the children. The living room has expansive ceilings with crown molding, large windows that open to the back patio, and easy access to the kitchen. The kitchen boasts energy efficient stainless steel GE appliances, granite countertops, a large pantry, dish washer, garbage disposal, access to the back patio, and much more. The dining room has vaulted ceilings and plenty of room for any get-together. The two guest bedrooms each have their own large closet, carpeted floors, and large windows. The guest bathroom has everything you need with a shower/tub combination, a sink, and plenty of storge. The master bedroom has vaulted ceilings, access to the back patio, and en-suite bath which features a separate garden tub, walk in shower, water closet, two sinks, plenty of storage, and master walk-in closet. The large back yard is fully fenced with access to a neighborhood greenspace. The two car garage is plenty spacious and already has some shelving.
Location
State AL
County Baldwin
Area Central Baldwin County
Zoning Single Family Residence
Interior
Interior Features Ceiling Fan(s), En-Suite, High Ceilings, Internet, Vaulted Ceiling(s)
Heating Electric, Heat Pump
Cooling Ceiling Fan(s), SEER 14
Flooring Carpet, Tile, Wood
Fireplaces Type None
Fireplace Yes
Appliance Dishwasher, Disposal, Ice Maker, Microwave, Electric Range, Cooktop, Electric Water Heater, ENERGY STAR Qualified Appliances
Exterior
Exterior Feature Termite Contract
Parking Features Attached, Double Garage, Automatic Garage Door
Garage Spaces 1.0
Fence Fenced
Community Features None
Utilities Available Underground Utilities, Cable Connected
Waterfront Description Lake Accs (<=1/4 Mi)
View Y/N No
View None/Not Applicable
Roof Type Composition,Dimensional,Ridge Vent
Garage Yes
Building
Lot Description Interior Lot, Level
Story 1
Foundation Slab
Sewer Public Sewer
Water Public
Architectural Style Craftsman
New Construction No
Construction Status Resale
Schools
Elementary Schools Belforest Elementary School
Middle Schools Daphne Middle
High Schools Daphne High
Others
Pets Allowed More Than 2 Pets Allowed
HOA Fee Include Maintenance Grounds
Ownership Whole/Full
Read Less Info
Want to know what your home might be worth? Contact us for a FREE valuation!

Our team is ready to help you sell your home for the highest possible price ASAP
Bought with Keller Williams AGC Realty-Da
GET MORE INFORMATION




