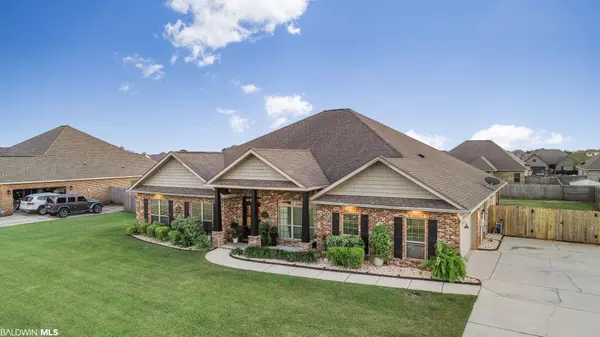For more information regarding the value of a property, please contact us for a free consultation.
Key Details
Sold Price $490,000
Property Type Single Family Home
Sub Type Craftsman
Listing Status Sold
Purchase Type For Sale
Square Footage 3,362 sqft
Price per Sqft $145
Subdivision Oldfield
MLS Listing ID 337246
Sold Date 11/23/22
Style Craftsman
Bedrooms 4
Full Baths 3
Half Baths 1
Construction Status Resale
HOA Fees $25/ann
Year Built 2014
Annual Tax Amount $1,469
Lot Size 0.470 Acres
Lot Dimensions 120 x 170
Property Description
Energy Efficient GOLD Fortified 1 LEVEL Craftsman BRICK Home Perfect for a Big Family to have their own space. 4 Bedrooms, 3.5 Bathrooms, Office PLUS a SunRoom. Upgraded Landscaping, Rocking Chair Front Porch, Stone Stacked Freshly Painted Pillars, Solar lights, Ring Doorbell leading in to your home w/ 10 ft ceilings, Crown Molding, Granite Countertops throughout, ADT Security System, Engineered Scraped Hardwood Floors in main living area, carpet in bedrooms, tile in Sunroom, 2 En Suites, Upgraded Light Fixtures, Arched Hallways. Oversized Primary Suite tucked in the back part of the home for privacy, double vanities, 2 WALK in Closets, Tiled Glass Door Shower, Soaking Tub then 3 additional bedrooms nestled in a separate hallway. Dream Kitchen w/ a Large Island and a TON of Counter space for meal prep, Plenty of Cabinets w/ Under Cabinet Lighting, 5 Burner Gas Range, Hood Vent, Stainless Steel Appliances, Built in Desk Area, BackSplash, w/ a Separate Dining Room AND Breakfast Room overlooking the back Porch & level backyard. Located on almost a ½ Acre Lot w/ a 6 ft Privacy Fence plus double gate. Side Entry 2 Car Garage w/ Epoxy floors, Gutters, 2 AC units, Tankless Waterheater. Quick walk to the community pool which has a Food Truck Schedule! This home qualifies for special no-lender fee financing. Schedule your showing today before it's sold.
Location
State AL
County Baldwin
Area Daphne 2
Zoning Single Family Residence
Interior
Interior Features Breakfast Bar, Entrance Foyer, Office/Study, Sun Room, Ceiling Fan(s), En-Suite, High Ceilings, Storage
Heating Electric
Cooling Ceiling Fan(s)
Flooring Carpet, Wood
Fireplaces Number 1
Fireplaces Type Gas Log
Fireplace Yes
Appliance Dishwasher, Disposal, Microwave, Gas Range, Refrigerator w/Ice Maker, Cooktop, Tankless Water Heater
Laundry Main Level, Inside
Exterior
Exterior Feature Termite Contract
Garage Attached, Double Garage, Side Entrance, Automatic Garage Door
Fence Fenced
Pool Community, Association
Community Features Pool - Outdoor
Utilities Available Natural Gas Connected, Underground Utilities, Water Heater-Tankless, Fairhope Utilities, Riviera Utilities
Waterfront No
Waterfront Description No Waterfront
View Y/N No
View None/Not Applicable
Roof Type Dimensional
Garage Yes
Building
Lot Description Less than 1 acre, Level, Few Trees
Story 1
Foundation Slab
Sewer Baldwin Co Sewer Service, Public Sewer
Water Public, Belforest Water
Architectural Style Craftsman
New Construction No
Construction Status Resale
Schools
Elementary Schools Daphne East Elementary
Middle Schools Daphne Middle
High Schools Daphne High
Others
Pets Allowed Allowed, More Than 2 Pets Allowed
HOA Fee Include Association Management,Common Area Insurance,Maintenance Grounds,Pool
Ownership Whole/Full
Read Less Info
Want to know what your home might be worth? Contact us for a FREE valuation!

Our team is ready to help you sell your home for the highest possible price ASAP
Bought with Mobile Bay Realty
GET MORE INFORMATION




