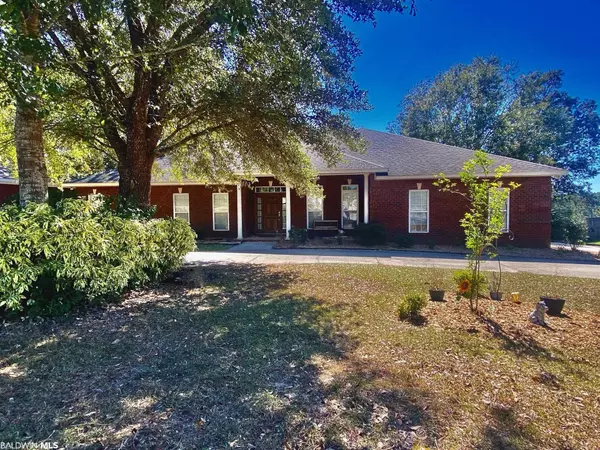For more information regarding the value of a property, please contact us for a free consultation.
Key Details
Sold Price $446,900
Property Type Single Family Home
Sub Type Traditional
Listing Status Sold
Purchase Type For Sale
Square Footage 3,161 sqft
Price per Sqft $141
Subdivision Bay Branch Estates
MLS Listing ID 338359
Sold Date 12/16/22
Style Traditional
Bedrooms 4
Full Baths 4
Construction Status Resale
HOA Fees $21/ann
Year Built 2003
Annual Tax Amount $990
Lot Size 0.510 Acres
Lot Dimensions 110 x 201.1
Property Description
This Is An Amazing Custom-Built Home! Welcoming Front Porch and Semi-Circle Drive Are Great For Multiple Cars Without Constantly Having To Move Cars To Leave. Mature Trees Provide Lots of Natural Shade. Real Wood Custom Cabinets Throughout, Granite in Kitchen and Laundry, Solid Surface Counters Throughout the Other Bathrooms. Custom Built-Ins in the Living Room with Shiplap Above Entertainment Cabinet. 35x15 Screened Porch Has 2 New Ceiling Fans and Is Just Off the Living and Breakfast Areas, It Also Leads to a 35X16 Deck. Backyard is Fenced, has numerous Fruit Trees, Storage Shed, Garden Area and Double Gate on Driveway Side. Home Has Fresh Paint. Home Has Unique Guest Suite with Private En Suite And Living Area. Primary Suite Is Spacious with Large Bath That Has Jetted Soaker Tub, Separate Shower And 2 Closets. Bedroom 3 has 2 Closets and En Suite Bath, Bedroom 4 Has 2 Closets and Hall Bath with Double Vanity and Separate Tub and Toilet Room. Living Area Is Large and Has Gas Fireplace.
Location
State AL
County Baldwin
Area Central Baldwin County
Zoning Single Family Residence,PUD
Interior
Interior Features Breakfast Bar, Entrance Foyer, Attached Sep Living Suite, Ceiling Fan(s), En-Suite, High Ceilings, Split Bedroom Plan
Heating Electric, Heat Pump
Cooling Central Electric (Cool), Heat Pump, Ceiling Fan(s)
Flooring Carpet, Tile, Wood
Fireplaces Number 1
Fireplaces Type Living Room
Fireplace Yes
Appliance Dishwasher, Disposal, Microwave, Electric Range
Laundry Main Level, Inside
Exterior
Exterior Feature Termite Contract
Parking Features Attached, Double Garage, Automatic Garage Door
Fence Fenced
Community Features None
Utilities Available Loxley Utilitites, Riviera Utilities
Waterfront Description No Waterfront
View Y/N Yes
View Western View
Roof Type Composition,Dimensional,Ridge Vent
Garage Yes
Building
Lot Description Less than 1 acre, Interior Lot, Few Trees, Subdivision
Story 1
Foundation Slab
Sewer Public Sewer
Water Public
Architectural Style Traditional
New Construction No
Construction Status Resale
Schools
Elementary Schools Belforest Elementary School
Middle Schools Daphne Middle
High Schools Daphne High
Others
Pets Allowed More Than 2 Pets Allowed
HOA Fee Include Association Management,Common Area Insurance,Maintenance Grounds,Taxes-Common Area
Ownership Whole/Full
Read Less Info
Want to know what your home might be worth? Contact us for a FREE valuation!

Our team is ready to help you sell your home for the highest possible price ASAP
Bought with Roberts Brothers TREC
GET MORE INFORMATION




