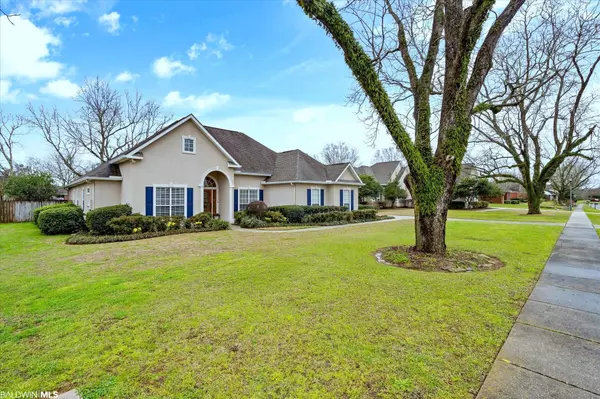For more information regarding the value of a property, please contact us for a free consultation.
Key Details
Sold Price $400,000
Property Type Single Family Home
Sub Type Traditional
Listing Status Sold
Purchase Type For Sale
Square Footage 2,206 sqft
Price per Sqft $181
Subdivision Chamberlain Trace
MLS Listing ID 341721
Sold Date 03/31/23
Style Traditional
Bedrooms 4
Full Baths 3
Construction Status Resale
HOA Fees $29/ann
Year Built 1996
Annual Tax Amount $507
Lot Size 0.350 Acres
Lot Dimensions 97 x 148
Property Description
Meticulously maintained 4/3 custom-built home built by James Ray in desirable Chamberlain Trace. The high ceilings, natural light and detailed appointments create ambience while the gas fireplace invites you to relax in the family room. Enjoy preparing meals in the spacious kitchen with abundant cabinets, granite counters, and stainless Whirlpool appliances including a gas stove. The open floor plan offers a convenient breakfast area and bar plus a formal dining area that would make a great office. This unique home boasts TWO EN-SUITES and 2 additional bedrooms that share a bath. The oversized primary suite has 2 walk-in closets, double vanities, a shower, and whirlpool tub. It also opens to the back porch where you can enjoy your morning coffee or wind down to the sounds of nature. The second suite offers privacy on the opposite side of the home. Extend your entertainment to the large, screened porch and patio featuring an outdoor grill that remains with the property and has a dedicated natural gas line. The large patio opens to a private, fenced yard complete with a Rainbird Irrigation system. It’s perfect for a soccer game, pets, garden or sparkling pool. The mature Satsuma tree is sure to delight, and the storage shed remains with the property. SO much to love about this home with a newer roof in a quiet community with established landscaping and sidewalks. It's also conveniently located to schools, shopping, restaurants, Bounds Family YMCA & Olde Towne Daphne with quick access to I-10, and a scenic, 1 hour drive to Orange Beach and Gulf Shores, AL. Back on the market due to no fault of Sellers and unrelated to inspection.
Location
State AL
County Baldwin
Area Daphne 2
Interior
Interior Features Breakfast Bar, Ceiling Fan(s), En-Suite, High Ceilings, Internet, Split Bedroom Plan
Heating Electric, Central
Flooring Carpet, Tile, Wood
Fireplaces Number 1
Fireplaces Type Family Room, Gas Log
Fireplace Yes
Appliance Dishwasher, Disposal, Microwave, Gas Range, Refrigerator w/Ice Maker
Exterior
Exterior Feature Irrigation Sprinkler, Termite Contract
Garage Attached, Double Garage, Side Entrance, Automatic Garage Door
Fence Fenced
Community Features None
Utilities Available Natural Gas Connected, Sewer Available, Daphne Utilities, Riviera Utilities
Waterfront No
Waterfront Description No Waterfront
View Y/N Yes
View Northern View
Roof Type Composition
Garage Yes
Building
Lot Description Level, Few Trees
Story 1
Sewer Septic Tank
Water Public, Belforest Water
Architectural Style Traditional
New Construction No
Construction Status Resale
Schools
Elementary Schools Daphne East Elementary
High Schools Daphne High
Others
Pets Allowed More Than 2 Pets Allowed
HOA Fee Include Common Area Insurance
Ownership Whole/Full
Read Less Info
Want to know what your home might be worth? Contact us for a FREE valuation!

Our team is ready to help you sell your home for the highest possible price ASAP
Bought with Bellator Real Estate LLC Mobil
GET MORE INFORMATION




