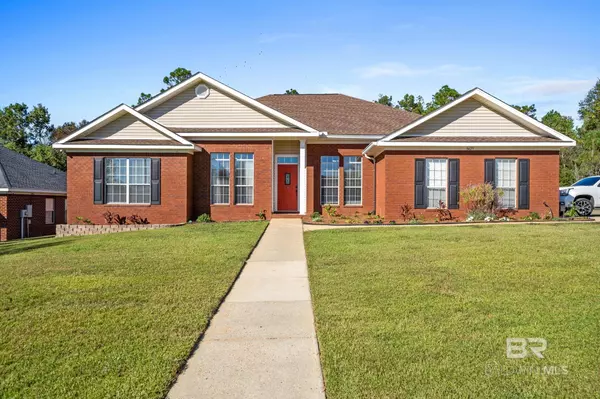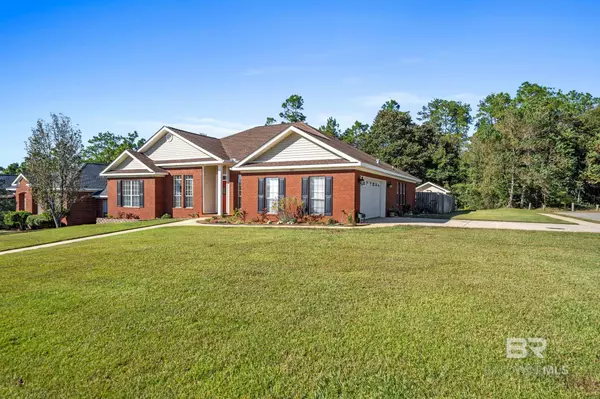For more information regarding the value of a property, please contact us for a free consultation.
Key Details
Sold Price $379,500
Property Type Single Family Home
Sub Type Traditional
Listing Status Sold
Purchase Type For Sale
Square Footage 2,605 sqft
Price per Sqft $145
Subdivision Stratford Glen
MLS Listing ID 353884
Sold Date 01/12/24
Style Traditional
Bedrooms 4
Full Baths 2
Half Baths 1
Construction Status Resale
HOA Fees $15
Year Built 2005
Annual Tax Amount $1,592
Lot Size 0.317 Acres
Lot Dimensions 90 x 155
Property Description
Fantastic LOCATION and VALUE Describe This Move-in Ready Home Located on a Corner Lot in Stratford Glen Subdivision. The Large, Primary Suite Features Two Walk-In Closets, Dual Vanities, Jetted Tub, Separate Walk-In Shower and Private Patio Entrance. The Huge Family Room with Gas Fireplace has Triple Windows that Overlook the Inground Saltwater, Gunite Pool and an Opening that Allows You to See Through to the Kitchen. The Kitchen Has Lots of Cabinets and an Island That Provide Plenty of Storage and Workspace, Large Pantry, Prep Sink Next to Stove, Breakfast Area and Hop-Up Bar for Additional Seating. Bedroom 4 is Off of the Kitchen and Adjacent to the Half Bath Making it the Perfect Guest Room. To the Left of the Foyer is a Flex Space Perfect for an Office or Den. Additional Features Include: 4-Sided Brick, Fully Fenced, Irrigation Sprinkler with Separate Meter, Side Entry Garage, Covered Patio, 12x16 Outbuilding with Concrete Slab and Power. Stratford Glen is Convenient to Everything Daphne Has to Offer: Daphne East Elementary, Middle, and High, Sports Fields, Dog Park, Walking Paths, YMCA, Main Street Dining and I-10.
Location
State AL
County Baldwin
Area Daphne 2
Zoning Single Family Residence
Interior
Interior Features Office/Study, Ceiling Fan(s), En-Suite, High Ceilings, Internet, Split Bedroom Plan
Heating Natural Gas
Cooling Central Gas (Cool), Ceiling Fan(s)
Flooring Carpet, Tile, Vinyl, Laminate
Fireplaces Number 1
Fireplaces Type Gas Log
Fireplace Yes
Appliance Dishwasher, Disposal, Microwave, Electric Range
Laundry Main Level
Exterior
Exterior Feature Irrigation Sprinkler, Termite Contract
Parking Features Attached, Double Garage, Side Entrance, Automatic Garage Door
Garage Spaces 2.0
Fence Fenced
Pool In Ground
Community Features None
Utilities Available Cable Available, Natural Gas Connected, Underground Utilities, Daphne Utilities, Riviera Utilities, Cable Connected
Waterfront Description No Waterfront
View Y/N Yes
View Southern View
Roof Type Dimensional,Ridge Vent
Garage Yes
Building
Lot Description Less than 1 acre, Corner Lot, Subdivision
Story 1
Foundation Slab
Sewer Public Sewer
Water Public
Architectural Style Traditional
New Construction No
Construction Status Resale
Schools
Elementary Schools Daphne East Elementary
Middle Schools Daphne Middle
High Schools Daphne High
Others
Pets Allowed More Than 2 Pets Allowed
HOA Fee Include Common Area Insurance,Maintenance Grounds,Taxes-Common Area
Ownership Whole/Full
Read Less Info
Want to know what your home might be worth? Contact us for a FREE valuation!

Our team is ready to help you sell your home for the highest possible price ASAP
Bought with RE/MAX By The Bay
GET MORE INFORMATION




