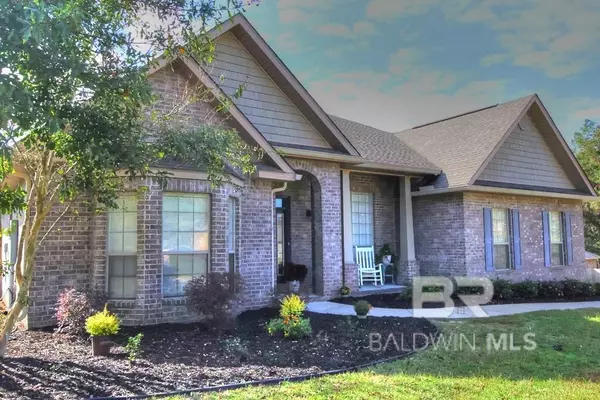For more information regarding the value of a property, please contact us for a free consultation.
Key Details
Sold Price $370,000
Property Type Single Family Home
Sub Type Craftsman
Listing Status Sold
Purchase Type For Sale
Square Footage 2,348 sqft
Price per Sqft $157
Subdivision Sedona
MLS Listing ID 354945
Sold Date 06/05/24
Style Craftsman
Bedrooms 4
Full Baths 2
Construction Status Resale
HOA Fees $29/ann
Year Built 2012
Annual Tax Amount $900
Lot Size 0.279 Acres
Lot Dimensions 90 x 135
Property Description
YOU WILL BE IMPRESSED WITH THIS LOVELY, DESIRABLE, MOVE IN READY HOME WITH SPACIOUS VERSATILE FLEX RM/ 4TH BEDROOM/ STUDY/ LOCATED IN A ONE OF THE AREAS MOST QUAINT, SERENE COMMUNITIES LINED WITH MAJESTIC OAKS. JUST A FEW MINUTES TO GREAT SHOPPING , EXCELLENT SCHOOLS WITH EASY 1-10 ACCESS WITH A COUNTRY ATMOSPHERE. (100% USDA Financing Available) Lovely features include Beautiful Hardwood Floors in living areas and master, Tall Ceilings, Arched doorways, Leaded glass entry, Screened porch, Split Open floor plan. The Gracious Primary bedroom has a Unique Separate Sitting Room/ Office leading onto the porch and generous bath with Jacuzzi tub, Shower and Huge Walk In Closet. You will enjoy cooking holiday meals in the Chefs delight kitchen with Center Island, Granite Counters, Gas stove, stainless appliances, serving bar and custom cabinetry. The inviting living room has great space to host those special events. For a touch of elegance, the formal dining is trimmed with Wainscot and 13 Ft. double trey medallion ceilings. Relax on the back screened porch and enjoy a good book or watch the sunsets. Come check out this beautiful home!
Location
State AL
County Baldwin
Area Daphne 2
Zoning Single Family Residence
Interior
Interior Features Entrance Foyer, Office/Study, Ceiling Fan(s), Internet, Split Bedroom Plan
Heating Electric, Central
Cooling Ceiling Fan(s)
Flooring Carpet, Tile, Wood
Fireplaces Type None
Fireplace Yes
Appliance Dishwasher, Disposal, Microwave, Gas Range, Refrigerator w/Ice Maker
Laundry Inside
Exterior
Exterior Feature Termite Contract
Parking Features Attached, Double Garage, Side Entrance, Automatic Garage Door
Fence Fenced
Community Features None
Utilities Available Natural Gas Connected, Underground Utilities, Daphne Utilities
Waterfront Description No Waterfront
View Y/N Yes
View Northern View
Roof Type Dimensional
Garage Yes
Building
Lot Description Less than 1 acre, Corner Lot, Cul-De-Sac
Story 1
Foundation Slab
Sewer Public Sewer
Water Public
Architectural Style Craftsman
New Construction No
Construction Status Resale
Schools
Elementary Schools Belforest Elementary School
Middle Schools Daphne Middle
High Schools Daphne High
Others
HOA Fee Include Association Management,Common Area Insurance,Taxes-Common Area
Ownership Whole/Full
Read Less Info
Want to know what your home might be worth? Contact us for a FREE valuation!

Our team is ready to help you sell your home for the highest possible price ASAP
Bought with Bay Shore Realty Group, LLC
GET MORE INFORMATION




