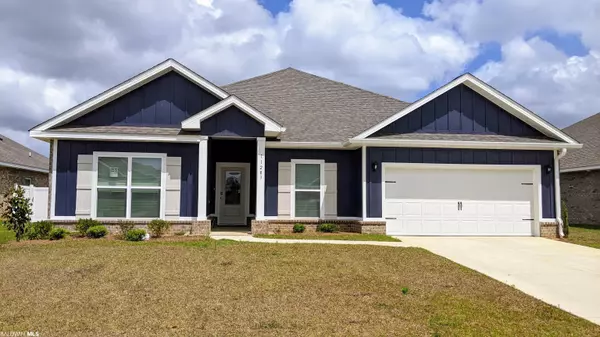For more information regarding the value of a property, please contact us for a free consultation.
Key Details
Sold Price $475,000
Property Type Single Family Home
Sub Type Craftsman
Listing Status Sold
Purchase Type For Sale
Square Footage 2,874 sqft
Price per Sqft $165
Subdivision Jubilee Farms
MLS Listing ID 350282
Sold Date 06/07/24
Style Craftsman
Bedrooms 4
Full Baths 3
Half Baths 1
Construction Status New Construction
HOA Fees $109/ann
Year Built 2023
Annual Tax Amount $1,200
Lot Dimensions appro x . 70 x 140
Property Description
**Up to $10,000 of builder incentives with use of seller's preferred lender! Must close in June. Welcome to this spacious and inviting home with 5 bedrooms and 3.5 bathrooms providing ample space for your family's comfort and convenience. The built-in suite / flex space is a perfect addition, providing a private retreat for extended family or guests. Enjoy the modern layout, elegant finishes, and thoughtful design that make this home a true haven. Whether you're entertaining in the open living area, relaxing in the well-appointed bedrooms, or utilizing the versatile in-law suite with SECOND family room including a wet bar and refrigerator this property offers a blend of functionality and style that caters to all your needs. As part of this beautiful neighborhood, you'll enjoy access to a clubhouse that serves as a social hub, where you can connect with neighbors, host events, or indulge in leisurely activities. The neighborhood also boasts two pristine pools, perfect for escaping the summer heat and creating lasting memories with family and friends. For those who enjoy an active lifestyle, the walking trails provide a serene environment to explore the natural beauty of the surroundings. Additionally, fishing enthusiasts will delight in the neighborhood's fishing ponds, where you can spend tranquil afternoons casting a line and embracing the serenity of nature. Schedule your viewing today! INCLUDES Smart Home Technology package (see sales agent for info). Seller will offer closing cost incentive & below market rates when using our preferred lender, DHI Mortgage (an affiliated business). **Buyer to verify all information during due diligence.**
Location
State AL
County Baldwin
Area Daphne 1
Interior
Interior Features Ceiling Fan(s), En-Suite, Split Bedroom Plan
Cooling Heat Pump
Flooring Vinyl
Fireplace Yes
Appliance Dishwasher, Microwave, Cooktop
Laundry Main Level
Exterior
Exterior Feature Termite Contract
Garage Double Garage, Automatic Garage Door
Pool Community, Association
Community Features BBQ Area, Clubhouse, Fitness Center, On-Site Management, Pool - Outdoor, Playground
Utilities Available Daphne Utilities
Waterfront No
Waterfront Description No Waterfront
View Y/N No
View None/Not Applicable
Roof Type Composition
Garage Yes
Building
Lot Description Less than 1 acre
Story 1
Foundation Slab
Architectural Style Craftsman
New Construction Yes
Construction Status New Construction
Schools
Elementary Schools Belforest Elementary School
Middle Schools Daphne Middle
High Schools Daphne High
Others
HOA Fee Include Association Management,Common Area Insurance,Maintenance Grounds,Recreational Facilities,Reserve Funds,Taxes-Common Area,Clubhouse,Pool
Ownership Whole/Full
Read Less Info
Want to know what your home might be worth? Contact us for a FREE valuation!

Our team is ready to help you sell your home for the highest possible price ASAP
Bought with LPT Realty, LLC
GET MORE INFORMATION




